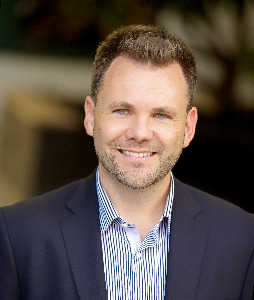12877 Golden Prairie Drive Rancho Cucamonga, CA 91739

Open House
Fri Oct 03, 5:00pm - 4:00am
UPDATED:
Key Details
Property Type Single Family Home
Sub Type Detached
Listing Status Active
Purchase Type For Sale
Square Footage 3,269 sqft
Price per Sqft $512
MLS Listing ID CV25224037
Style Custom Built,Modern,Ranch,See Remarks
Bedrooms 4
Full Baths 3
Half Baths 1
Year Built 2015
Lot Size 0.269 Acres
Property Sub-Type Detached
Property Description
Location
State CA
County San Bernardino
Direction N/Wilson W/Etiwanda
Interior
Interior Features Pantry, Recessed Lighting
Heating Forced Air Unit, Other/Remarks
Cooling Central Forced Air
Flooring Laminate, Tile, Other/Remarks
Fireplaces Type FP in Family Room, Great Room
Fireplace No
Appliance Dishwasher, Microwave, Double Oven
Exterior
Parking Features Direct Garage Access, Garage - Two Door, Garage Door Opener
Garage Spaces 3.0
Fence Other/Remarks, Masonry, Excellent Condition, Stucco Wall, Wrought Iron
Utilities Available Electricity Connected, Natural Gas Connected, Water Connected
View Y/N Yes
Water Access Desc Public
View Mountains/Hills, Other/Remarks, Trees/Woods, City Lights
Roof Type Tile/Clay
Porch Covered, Other/Remarks, Patio Open
Building
Story 1
Sewer Public Sewer
Water Public
Level or Stories 1
Others
Tax ID 1087281020000
Special Listing Condition Standard

GET MORE INFORMATION

- Home for Sale in Downtown HOT
- Homes For Sale in Point Loma, San Diego, CA
- Homes For Sale in San Diego, CA
- Homes For Sale in Chula Vista, CA
- Homes For Sale in La Jolla, CA
- Homes For Sale in Del Mar, CA
- Homes For Sale in Solana Beach, CA
- Home for Sale in Encinitas
- Home for Sale in Rancho Santa Fe
- Home for Sale in Mission Hills
- Home for Sale in Bay Ho
- Home for Sale in Bay Park
- Home for Sale in Rancho Bernardo
- Home for Sale in Del Cerro
- Home for Sale in La Mesa
- Home for Sale in Coronado
- Home for Sale in Cardiff By The Sea
- Home for Sale in Carlsbad
- Home for Sale in Oceanside
- Home for Sale in Carmel Valley HOT
- Home for Sale in Kensington
- New Condos in San Diego HOT
- Home for Sale in Pacific Gate Tower HOT
- Home for Sale in Savina Tower HOT



